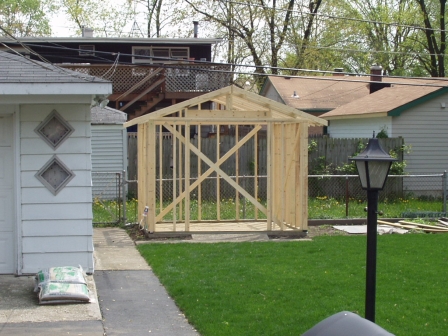
The
original shed had electric fed from the garage. It also had a
foundation around the perimeter but not a complete floor. For the
new floor, I dug out some dirt and then filled in with gravel. I
then built a pressure-treated standard floor with 2x6 joists and
plywood.
Note the windows in the garage.
|
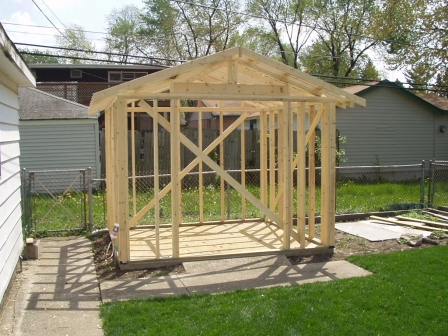
The
size of the shed was determined by the foundation. I made it tall
enough so I could stand anywhere in it without hitting my head. I
designed the entire structure myself.
|
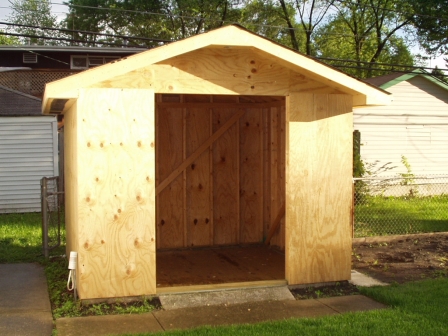
Here it is a few weeks later, fully enclosed and roofed.
|
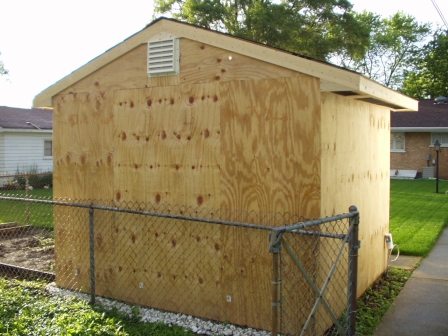
The
gable vent was intended to keep the heat inside down. It also
meant on windy days the doors wanted to pop open from the pressure.
|
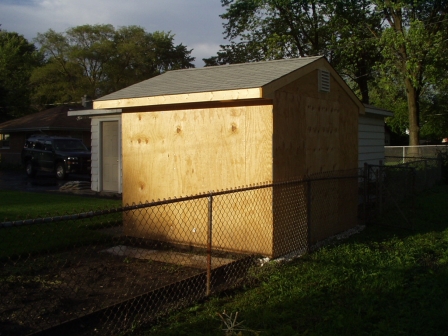
This was the first time I did roof shingles myself.
|
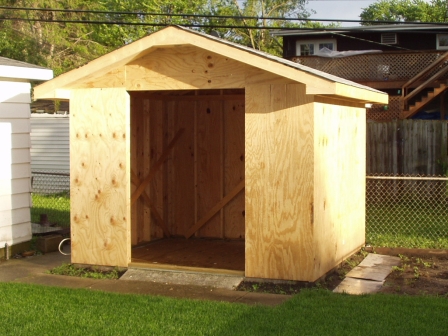
Plenty of room inside for lawn and garden tools.
|
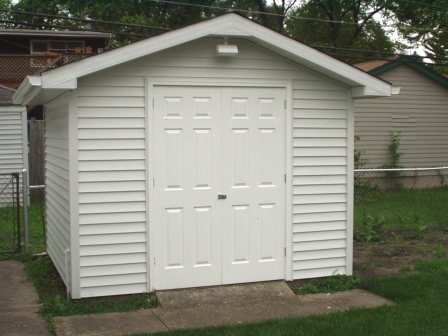
Three weeks later, the shed is complete.
|
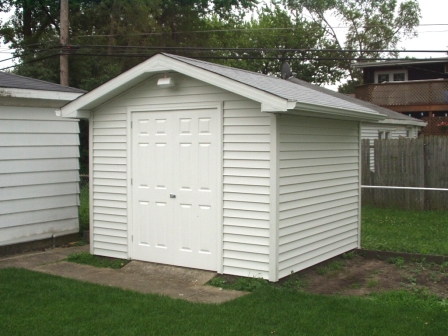
You can see here how the old siding on the garage looked bad in comparison.
|
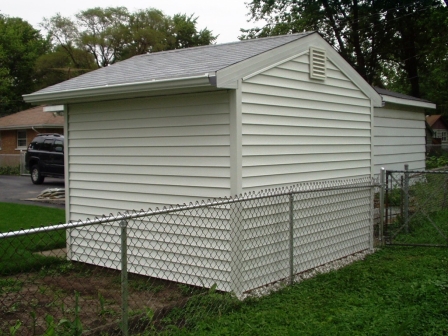
I
quickly learned that the bare ground next to the white siding meant
that the first rain resulted in dirty siding. So I added a
decorative rock border.
|
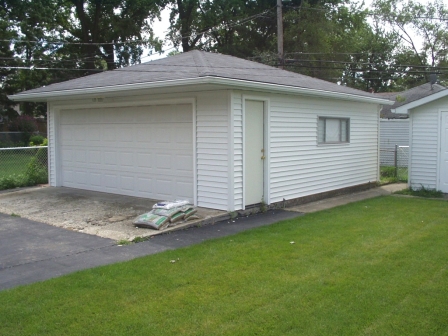
The completed garage. I did one wall at a time, since I was still using it every day and I needed to keep my stuff secure.
|
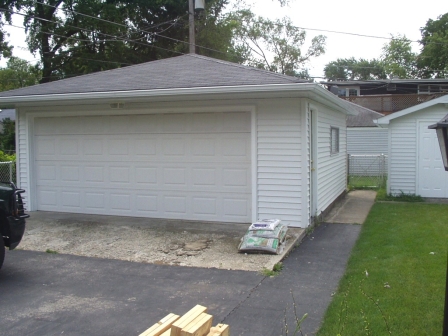
After
this was done and I finally had gutters on the garage, I had a new
cement apron poured. This one had disintegrated from the freeze/thaw of
the water runoff from the roof since the apron got very little sun in
the winter.
|
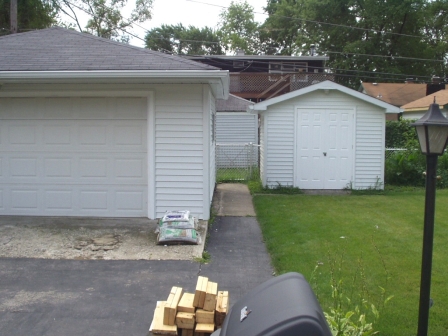
The new shed and resided garage now match. |